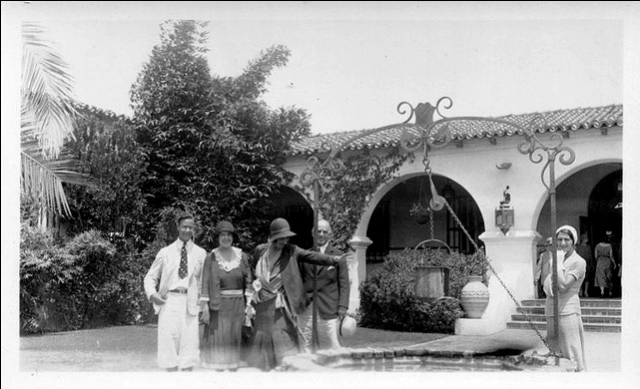
"In Antibes and Juan-les-Pins. They still lived in a relative autarky: with their group of friends, their gardener, their vegetable garden, two cows for milk for their children , explains Renaud Duménil, writer and journalist, also responsible for the communication to the office Antibes tourism. But they brought a new lifestyle. Gerald was passionate about jazz, and even today, Juan-les-Pins hosts the biggest jazz festival in Europe....
112, chemin des Mougins
Villa America was sold in 1950 for $ 27,000. Fearing memories that have become too cruel, Gerald has settled the sale remotely. He will come back once for a last move: "I came here with gloomy thoughts, prepared to feel unhappy, but no!" He writes to Sara, explaining suddenly finding herself again "gripped by captivating beauty places, the sparkling transparency of the sea, the tall palms " .
Purchased first by a Swiss manufacturer, Villa America is then acquired by Tissot, the watchmaker "who will destroy it to build a new house. Then they are Russians who bought it ",says Michael Nelson, who keeps a fond memory of his pilgrimage to 112 Mougins Road: "
Then they are Russians who bought it, " says Michael Nelson, who keeps a fond memory of his pilgrimage to 112 Mougins Road:" Russian servants, muscular kind, have been rather threatening and it is absolutely necessary to beware of the dog!" The Castle Garoupe, where Cole Porter welcomed the Murphys for the first time, is also now the property of a Russian: the businessman Boris Berezovsky. (source https://www.liberation.fr/societe/2010/07/03/riviera-an-1_663489)

Sale of property said to be Villa America after renovation:

Original Description of the sale translated from French "Villa for sale on the west side of Cap d'Antibes with a living area of 300 m², built on a plot of 2200 m², with an independent studio of 25 m². At the beginning of the twentieth century, Gerald and Sara Murphy, American expatriates, decided to move to the Côte d'Azur and bought 7 hectares of land in Cap d'Antibes, on which stood 'La Ferme des Orangers'. Known for its pomp and hospitality, the Murphy family transformed 'La Ferme des Orangers' into a guest house and made it available to many artists, including famous writers and painters. At the beginning of the 20th century, Hemingway and his family stayed there several times, and F. Scott Fitzgerald evoked 'The Orange Farm' in his novel 'Tendre est la nuit'. After being the subject of an elegant renovation to optimize space and brightness, the property is now a beautiful house has retained all its charm to the Provencal character. Built on 2 floors, it mainly offers 5 bedrooms and 5 bathrooms, including a master suite with a spacious terrace, a large dining room and lounge with terrace and garden access, a fitted kitchen and a study. Attic, garage and cellar. Cap d'Antibes is a little piece of paradise on the French Riviera, home to billionaire castles, prestigious palaces and dream homes, and enjoying an exceptional Mediterranean panorama, to the west on the islands of Lerins, and to the east on the first summits of Mercantour. Peninsula located south of Antibes and east of Juan les Pins, the Cape of Antibes developed in the nineteenth century with the arrival of wealthy tourists from all over Europe who, seduced by the place, built luxurious homes. Thus, when we talk about the Cap d'Antibes, we immediately think of its marvelous 'Bay of Billionaires', prestigious villas and other luxurious residences nestled in the heart of a green oasis planted with pines, ancient olive trees and other Mediterranean species. Yet the Cap d'Antibes has retained a wild aspect that is now all its charm: with its limestone cliffs, its deep coves and a majestic coastline, we will discover along the Sentier des Douaniers an ultra authentic and natural place
DPE - In progress Fees charged to the seller" ( source: https://proprietes.lefigaro.fr/annonces/villa-alpes+maritimes-provence+alpes+cote+d+azur-france/11497121/)
Le Figaro Properties reference: 11497121
Gallery of renovated property:
More recent records of a very different looking Property corresponding to the site of the Morphy's old property offered at auction in Sept 2018 :
The current property at that location was recently at auction:
https://encheres.petitesaffiches.fr/vente/immobiliere/judiciaire/tres-belle-propriete-vue-mer-maison-ppale-395m2-maison-invites-95m2-maison-gardien-45m2-piscine-a-cap-d-antibes-12892.html
it is a residence with guesthouse and pool that extends to the street on the other side so it has two addresses. 17/19, chemin des Nielles and 112, chemin des Mougins.

District Court of Grasse (Alpes Maritimes)
Public auction Thursday, September 13, 2018 at 9am
A PROPERTY
comprising:
A main house
395 m²
A guest house
95 m²
A caretaker’s house
of 45m²
Swimming pool
Free of occupation
Adjudication not required
(Starting price: € 9,000,000)
Antibes
17/19, Chemin des Nielles and 112, Chemin des Mougins
Price: 9 000 000 €
BEAUTIFUL PROPERTY WITH SEA VIEW, COMPOSED OF A MAIN HOUSE (395 m²), GUEST HOUSE (95 m²) AND GUARDIAN HOUSE (45 m²), SWIMMING POOL IN ANTIBES, 17/19 chemin des Nielles (Cap d'Antibes) ) KNOW: A property comprising: A main house raised on basement, a garden level and two floors; A high guest house with a simple ground floor and a floor; A caretaker's house raised from a simple garden level; A garden with swimming pool MAIN HOUSE: It includes three levels, a basement and a roof terrace. Building equipped with an interior elevator. Garden level: kitchen, large dining room and living room, bedroom with bathroom, laundry and boiler room, guest toilet with shower 1st floor: large living room, bedroom, wc, bedroom with shower room, 2nd floor: private suite: entrance, dressing room, bathroom, master bedroom with dressing area Roof terrace with sea view Basement: hallway, garage 5 vehicles, two small cellars and technical pool area Pool area: rectangular pool. Summer kitchen, sanitary room HOUSE APPENDIX: Garden level: living room, kitchen, bedroom with bathroom Floor: bathroom, two bedrooms, one with bathroom Terrace with barbecue built. GUARDIAN HOUSE: Construction on one level: kitchen, living room, bathroom with shower, steam room, sauna and toilet.
The Sale status later reported as Postponed:
More details and photos at
https://kieffer-monasse.fr/fr/enchere/tres-belle-propriete-avec-vue-mer-piscine-a-antibes
https://kieffer-monasse.fr/uploads/documents/Proc%C3%A8s-verbal_de_description.pdf



























